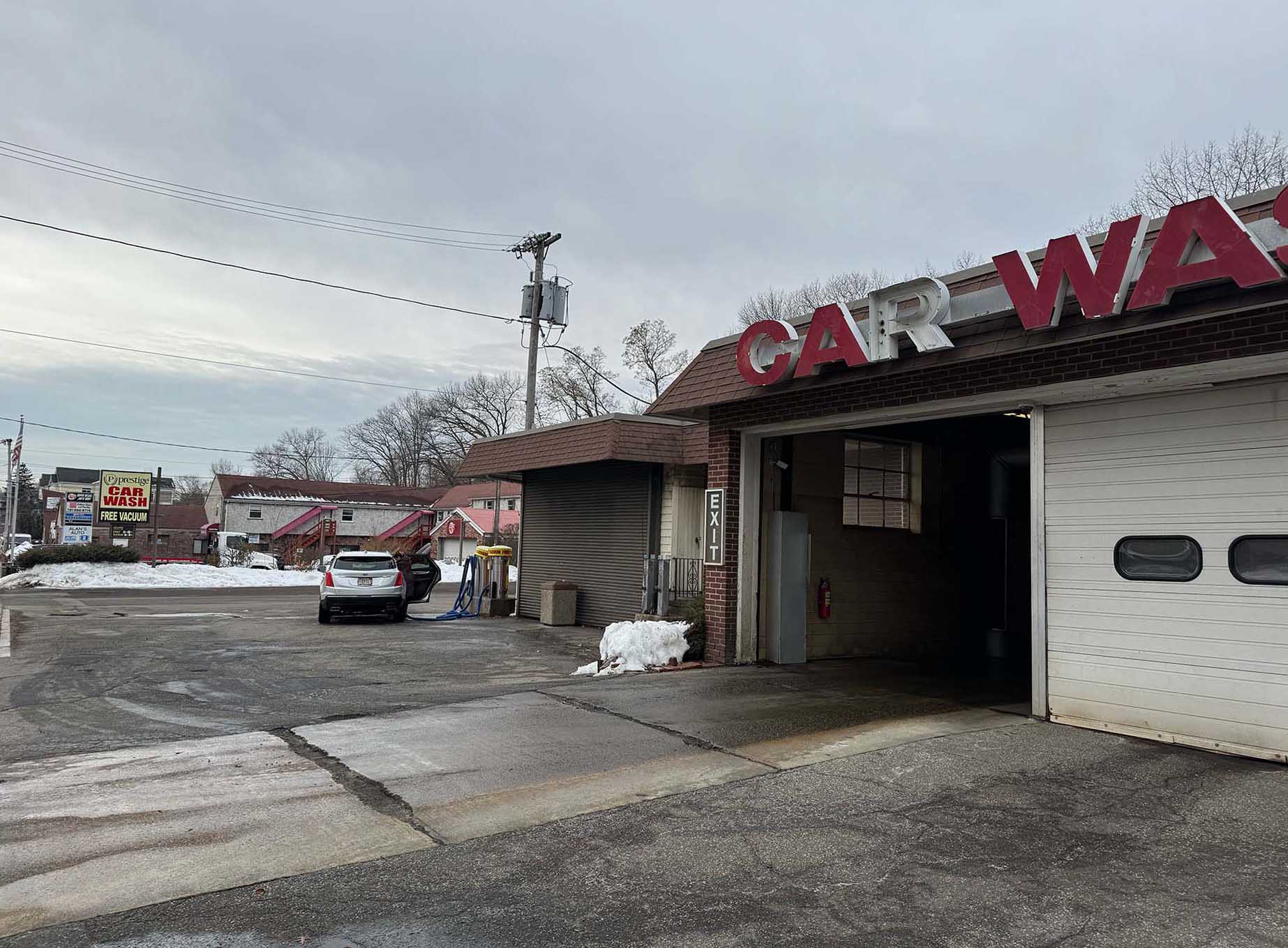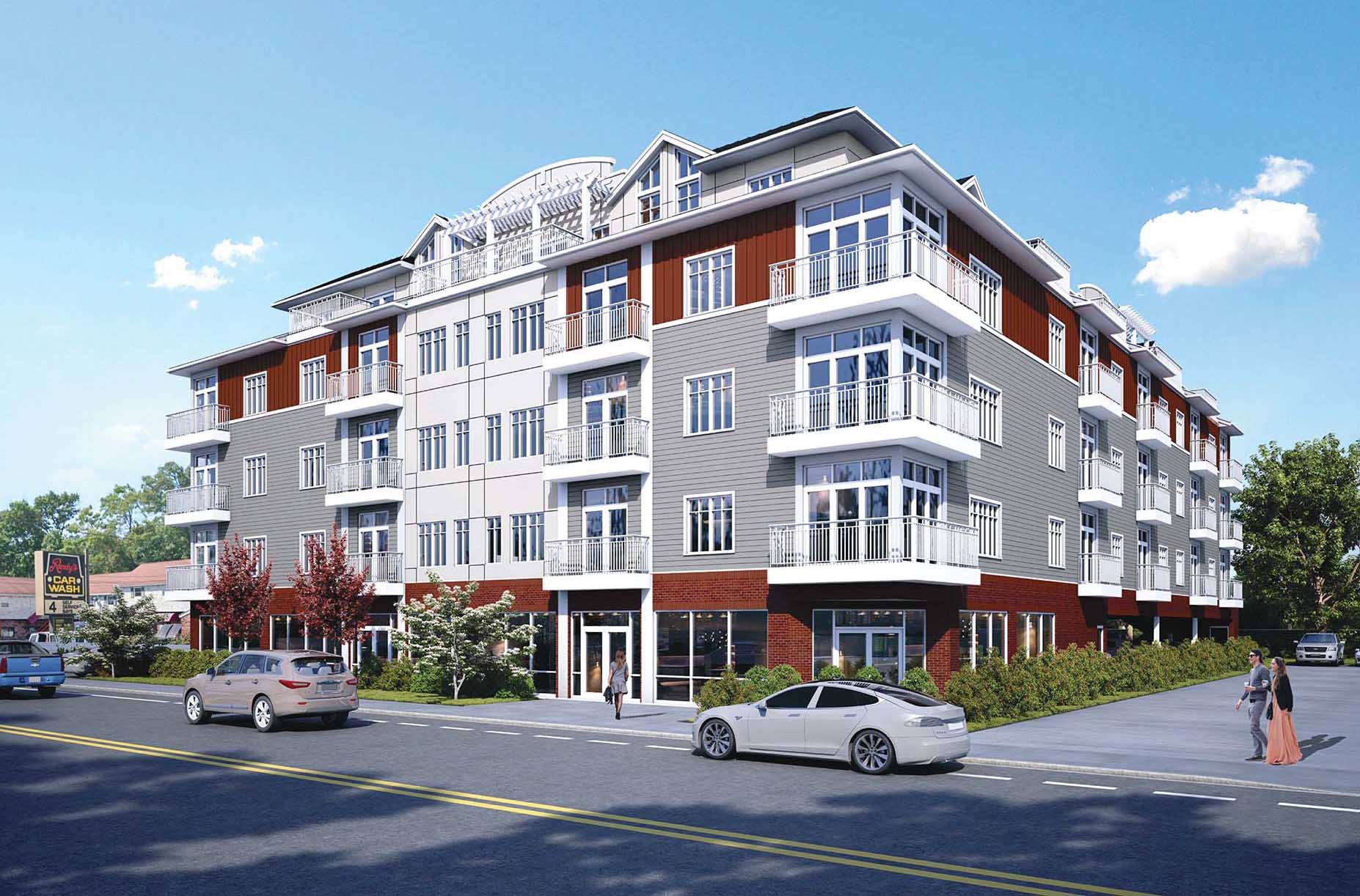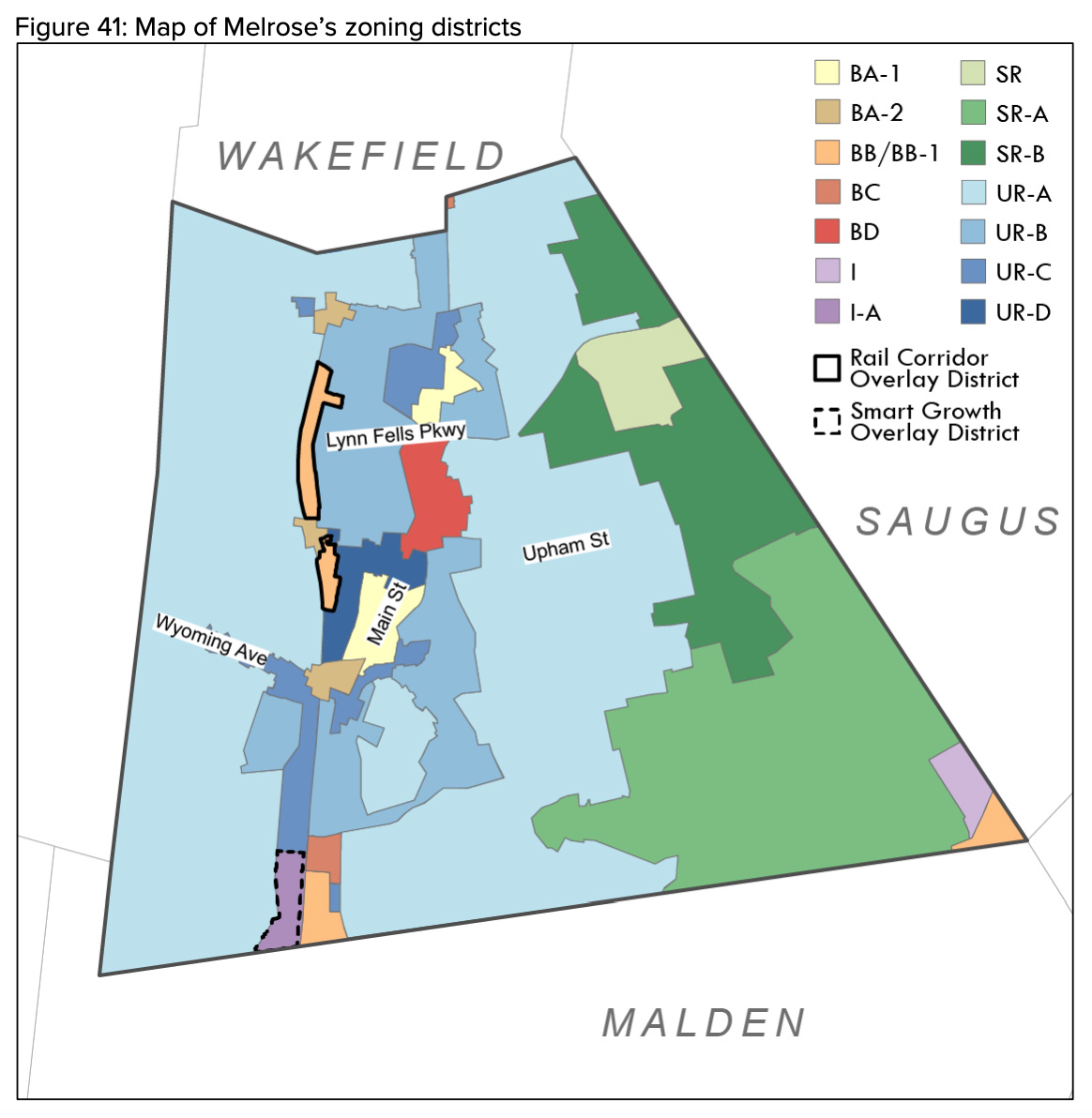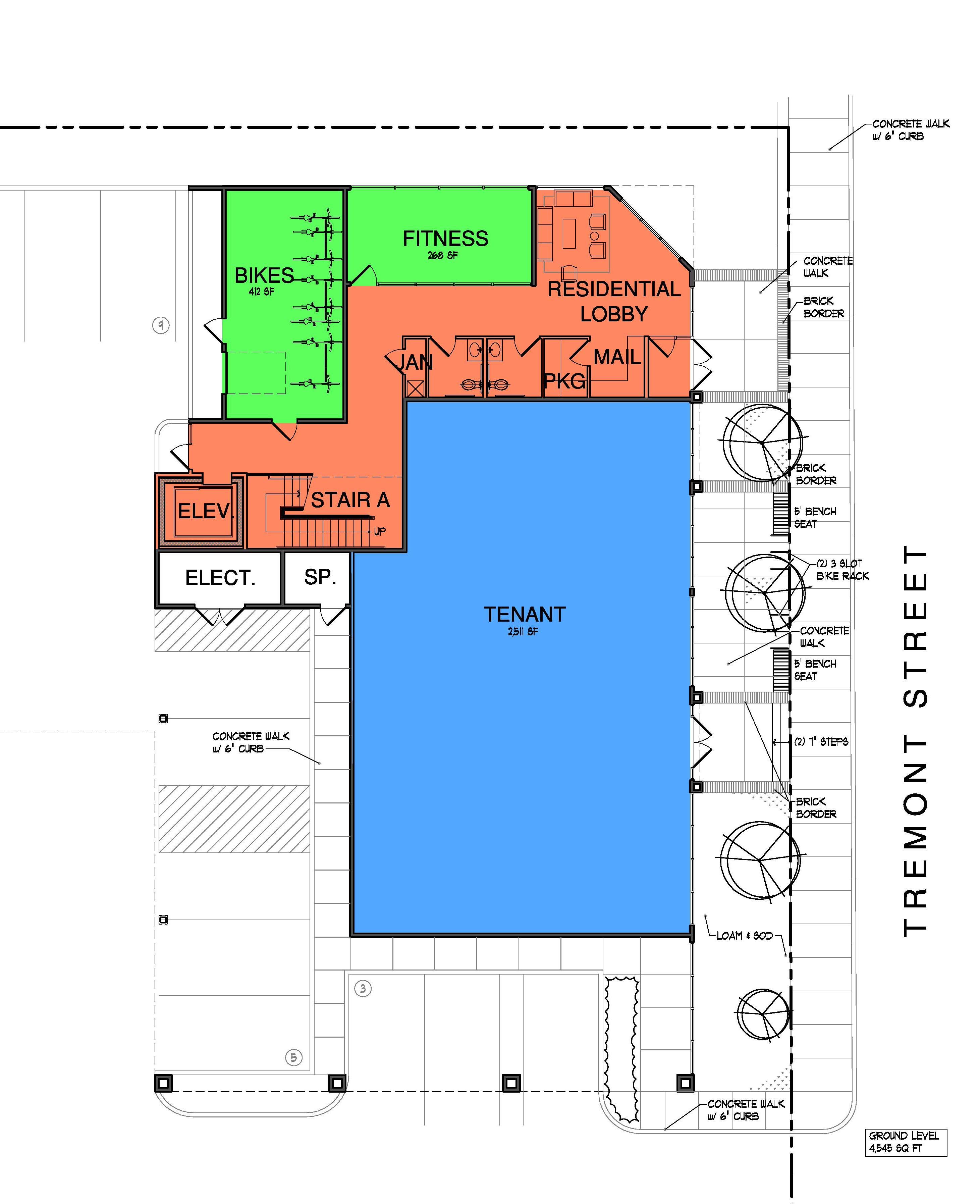52-Unit Apartment Building To Replace Prestige Car Wash On Tremont Street
By Ellen Putnam

Prestige Car Wash (formerly Randy's Car Wash)
Last week, the Planning Board met to discuss the site plan for a five-story, 52-unit apartment building to be built on the site of the Prestige Car Wash at 182 Tremont Street (near the intersection with Melrose Street). The Planning Board will vote on whether to approve the plans at their next meeting on March 24th. After that, the Zoning Board of Appeals (ZBA) will need to decide whether to approve the number of units proposed for the building.
The plans for the building, as presented at this week’s meeting, include space for a commercial tenant on the first floor and a mix of 43 one-bedroom units and 9 two-bedroom units on the upper floors. The developers shared that, with the balance of units skewed heavily toward one-bedroom apartments, they intend to market the apartments to young professionals and older adults.

Rendering of plans for 182 Tremont Street
Eight of the planned units will be marketed as affordable, or at a price that is accessible to households earning 80% or less of the Area Median Income. This is in line with Melrose’s inclusionary zoning law, which was most recently updated in 2019 and requires that, for developments of five or more units, at least 15% of the units must be affordable. In the city’s 2022 Housing Production Plan, Melrose identified producing 237 affordable units in five years as an ambitious but feasible goal.
The building site is located in the Rail Corridor Overlay District (RCOD), which is zoned to allow for the construction of multifamily residential buildings. Several other residential developments, including 14-24 Tremont Street, where construction recently began, and 160-164 Essex Street, which was recently approved, are also located in the RCOD. The Zoning Ordinance identifies some of the purposes of the RCOD as “redeveloping underutilized structures and sites”; “providing housing options,” “promoting high-quality, sustainable design,” and “creating a pedestrian-friendly environment.”

Map of Melrose's Zoning Districts
(The Rail Corridor Overlay District is in orange, outlined in black, on this map)
The RCOD allows for 35 dwelling units per acre; that would translate to 28 units on the Prestige Car Wash lot. In order to reach the 52 units currently planned, the developers will need a variance from the ZBA before construction begins.
Initial plans for the building called for two smaller commercial spaces on the first floor; the Planning Board recommended instead creating a single, larger space that could be subdivided if needed. While no potential tenants have been identified as of yet, the space will not be designed for a restaurant. Planning Board Chair Greg Sampson noted that it would be “good for neighborhood to have good, viable tenant” in the commercial space.
Buildings in the RCOD that are five stories high - as this building is intended to be - must provide an additional public amenity area with seating that is open to the public. The plans for 182 Tremont Street include an area at the front of the building with benches and landscaping, although part of that area is taken up with a ramp that is needed for accessibility. “We want to make sure the public amenity area functions well,” said Lori Massa, City Planner and Director of the Office of Planning and Community Development. “I’m not sure how well it works with the different grades.”

Updated plans for the first floor of 182 Tremont Street
The building is required to have 63 parking spaces for the 52 units, which will be rented separately from the apartments. The developers are requesting a special permit from the Planning Board to reduce the parking requirement to 59. The building is also required to have 65 spaces of long-term bike parking. Planning Board member Brian Gregory expressed concern that the bike parking room might not hold enough bikes, even with hanging devices that could fit more bikes in.
Planning Board members suggested that the developers might be able to remove another parking space or two - “we are here for parking relief, after all,” one member pointed out - to expand the bike parking area and add a trash room, which was notably absent on the plans. While the building will have dumpsters for both trash and recycling on the far end of the property, planning board members expressed concern about tenants having to walk across the entire parking lot to reach the trash enclosure. “That doesn’t work well for everyday life,” said one member, “including for the commercial tenant.”
The owner of Prestige Car Wash estimated that, on average, over 500 cars visit the car wash each day. The developer projected that traffic from the finished apartment building would be less, although with its location on Tremont Street, which Planning Board members identified as a popular bike corridor, and on a walking route home from school for some middle and high school students, board members noted that pedestrian safety measures should be considered at the driveway entrance. They also suggested monitoring or limiting construction traffic around school times.
“We’re moving in the right direction,” said Sampson at the conclusion of the hearing. “There’s just a few outstanding items we’re hoping we can resolve.”
Members of the public can view the plans for 182 Tremont Street here. They can submit comments ahead of the Planning Board’s next meeting on March 24th, or they can attend and speak in person at the meeting.

Follow Us: