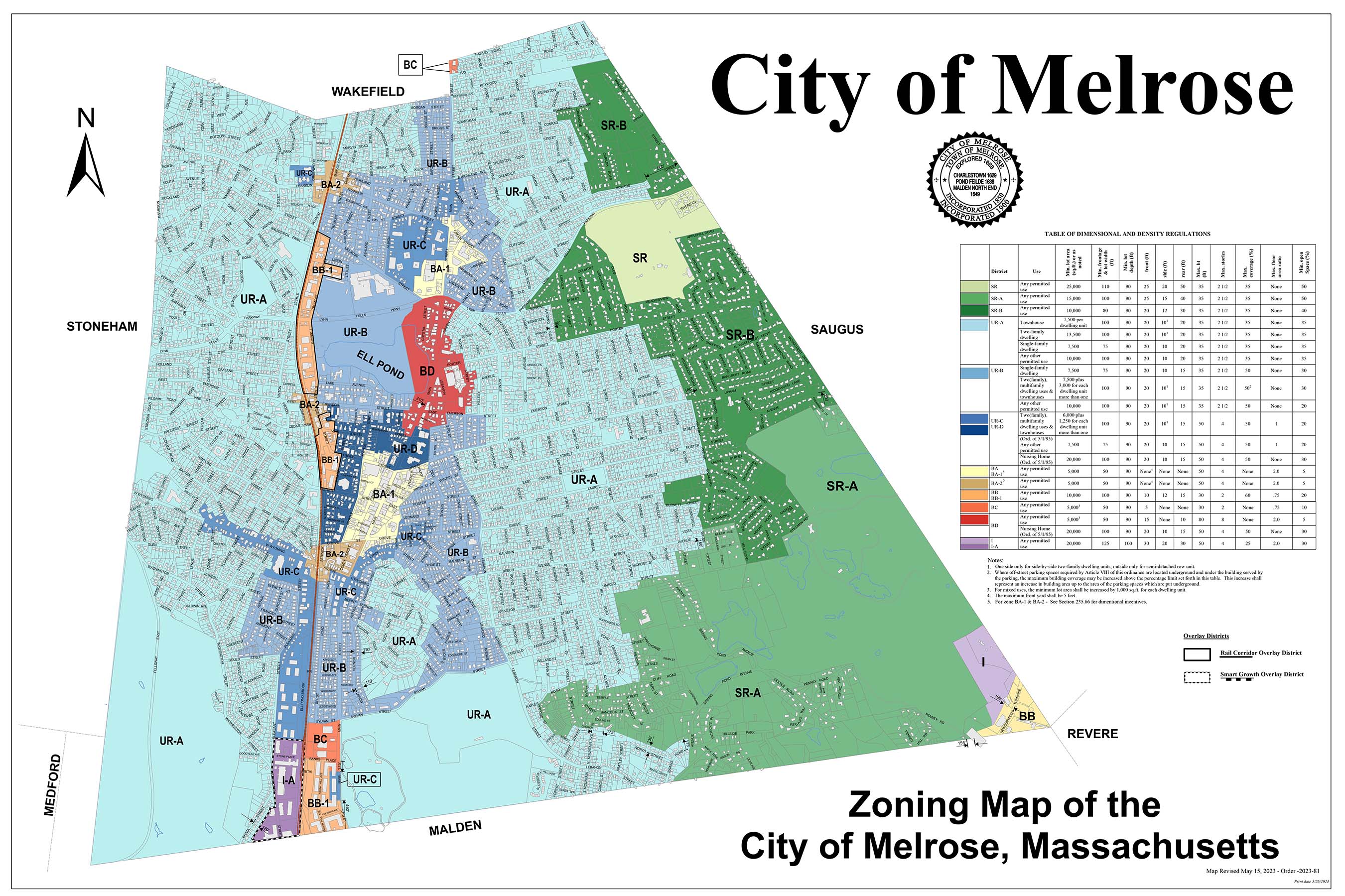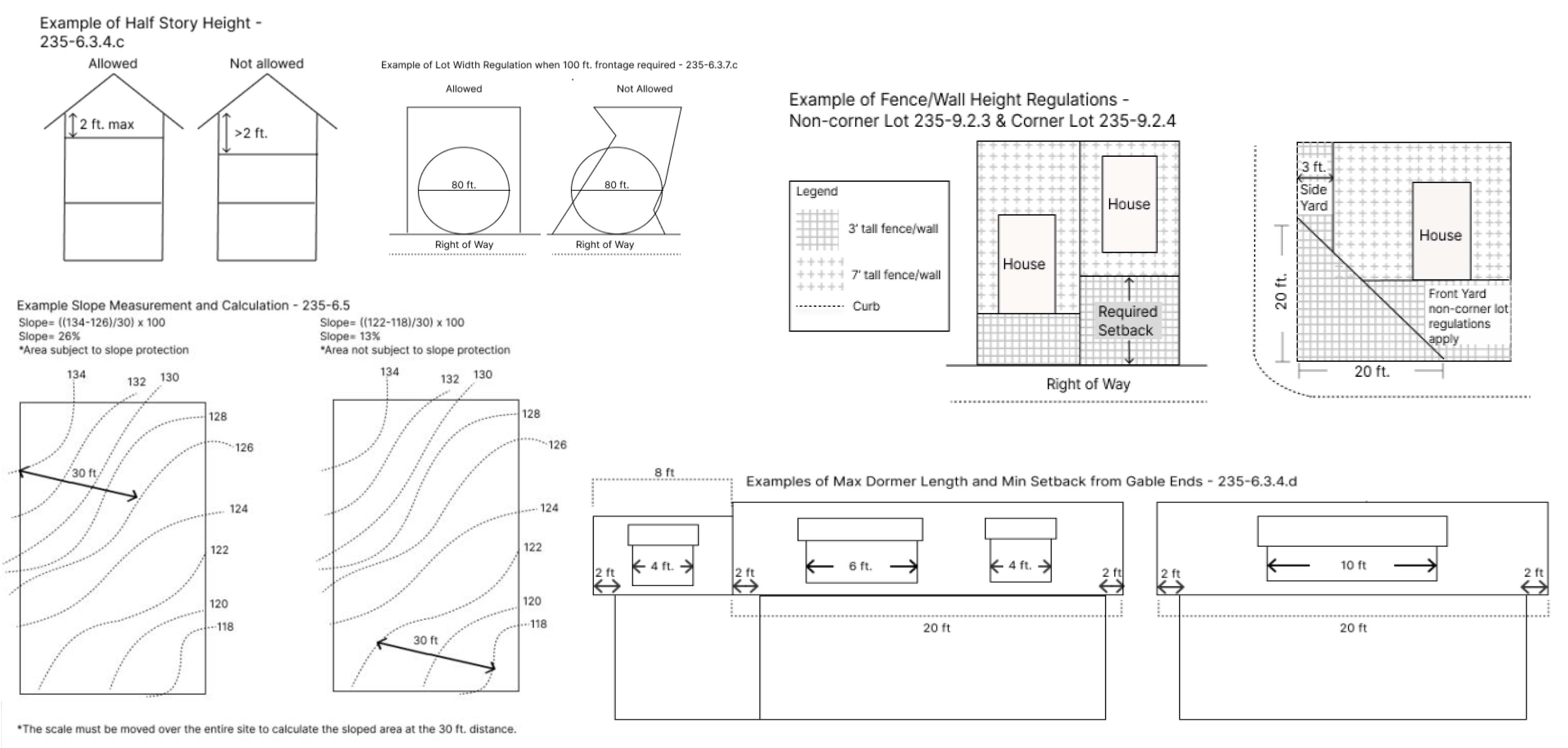Planning Board Presents Zoning Recodification to City Council

Recodification will not alter Melrose's zoning map at all
On Monday night, the City Council and Planning Board met together to discuss a proposed recodification of the city’s zoning ordinance, initiating the process through which the modified code can be adopted. The goal of this recodification is not to alter the zoning map or requirements, but instead to simplify, clarify, and modernize the zoning ordinance as a whole.
The zoning ordinance is a set of rules that govern what people can do with their land in different sections of the city. It determines things like how large buildings can be, how far they need to be set back from the street, and where property owners can place driveways, fences, and pools. If a property owner wants to do something with their land that isn’t in the zoning code, they need to go before the Planning Board or the Zoning Board of Appeals (ZBA), which can approve or deny the request.
Usually when changes are made to the zoning ordinance, they are simply added in or the text is modified as needed without regard for how the text reads as a whole. Over time, this has created a zoning ordinance that is very long - 113 pages - and complicated, making some information difficult to find and interpret. And because Melrose’s zoning ordinance hasn’t been recodified - modified and updated in the whole, instead of piece-by-piece - since 1972, parts of it contain outdated language or conflict with current state law or current practices.
In accordance with state housing guidelines, the City of Melrose published a Housing Production Plan in 2022 that included several zoning-related action steps. City Planner Denise Gaffey, the Director of the Office of Planning and Community Development (OPCD), explained that after Melrose received a Housing Choice grant from the state, her office decided to begin this work by recodifying the zoning ordinance, before making substantive changes to the code. After recodification is complete, it should be easier to make changes to the reorganized, modernized, and simplified code.
Over the last several months, with assistance from the consulting firm CommunityScale LLC, OPCD and the appointed Planning Board have been working on recodification, and they have now presented their proposed changes to the City Council for approval. Following this week’s hearing, the City Council must wait 21 days for a report from the Planning Board suggesting modifications based on comments made at the hearing; after receiving this report, the City Council has 90 days to adopt the proposed code or make their own modifications.

Diagrams were added to illustrate Article 6 of the zoning ordinance
Many of the proposed changes are intended to clarify language or simplify the way the zoning ordinance is organized. The zoning map itself will not be changing at all. Some changes would modify the zoning code to reflect how things are usually done in practice. Other edits are required in order to reflect changes in state law since 1972. And in one case, unclear language in the lot width regulation has resulted in “unfortunate building forms” - strange building shapes intended to get around zoning codes - and needs to be clarified in order to avoid encouraging unorthodox building designs.
By coincidence, Governor Maura Healey signed a housing bill two weeks ago that requires all cities and towns to allow accessory dwelling units (ADUs, which are smaller units in the basement or backyard of a single-family home) in all areas zoned for single-family homes. “The timing is actually great,” said Senior Planner Lori Massa, “because then we’ll have a code where we understand everything that’s in there and where to insert it.” But those changes won’t be immediate: Gaffey noted that the city will need to wait for the state housing agency to release guidelines before incorporating the new law into the city’s zoning ordinance. “I think we view that as our next effort,” said Gaffey.
Read More About Zoning Recodification
You can find the entire text of the proposed zoning ordinance here.
The slide presentation created by OPCD for Monday night's City Council meeting can be found here.
A letter to the City Council from the Planning Board summarizing the project and proposed changes can be found here.
You can find the list of proposed edits here.
Allowing a variety of ADUs in Melrose was already one of the proposals in Melrose’s Housing Production Plan, along with allowing two-family homes and townhomes in more zoning districts, changing some requirements to allow for a range of smaller housing types, encouraging the conversion or expansion of historic buildings to create more housing, and crafting design standards for multi unit buildings.
Most of the proposed changes to the zoning ordinance did not garner much discussion within the City Council. Councilor Mark Garipay asked about changing the rules around dormers, which are frequently brought before the ZBA. Gaffey pointed out that it is sensible to require appeals for dormers that will take up more than 50% of the roofline, so that “the ZBA can use their discretion on a case-by-case basis and they are able to see how the dormer fits within the character of the [neighborhood] and get feedback” from the neighbors.
The proposed changes also decreased the size of an addition that would require approval from 2,500 square feet to 1,000 square feet. Councilor Kimberly Vandiver asked about the rationale behind changing this number. Massa responded, “we’re a small city with small parcels, so additions can be impactful.” Requiring the Planning Board’s approval generates “a public hearing…so the neighborhood is notified of changes to buildings.” However, Massa didn’t anticipate the change would be likely to impact a large number of buildings each year, and instead would function as “kind of a check for the future.”
The change that generated the most discussion was around signage. In a change since the last recodification, state case law now requires that zoning codes about signage be content-neutral. The proposed code deleted a section about gas station signage, because there are unlikely to be any new gas stations opening in town. Councilors were more concerned about a proposed total limit on yard signs: because the code can’t legally distinguish between political signs and signs displaying other content, several council members expressed that perhaps it would be better to entirely remove a total limit on yard signage.
City council members shared their gratitude for the work of OPCD and the Planning Board in rewriting the code. Councilor Manjula Karamcheti expressed her appreciation for their attempts “to make it more user-friendly and make sense…I really appreciate that if you’re looking to have a fence in your yard, you go to the fence section. If you want to build a pool, you go to the pool section.”

Follow Us: